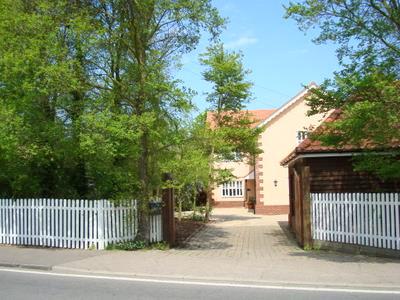

GROVE LODGE, KIRBY-LE-SOKEN
FOR SALE £499,950
Approached through a panelled entrance door with decorative glazed inset panel. Under stairs storage cupboard with two integral power points. Telephone point and two power points. Recessed storage cupboard with heating control etc. Coved ceiling. Fitted carpet. Part glazed double doors to the lounge, study and kitchen. Tiled floor.
Fitted with a White low level w.c and pedestal wash hand basin with tiled splash backs. Opaque U.P.V.C double glazed flank window. Extractor fan. Coved ceiling. Tiled floor.
Good size coat cupboard and storage area
A further fair size storage area under stair case
Click the photo for a larger image
6.7m x 4.2m (22' x 13' 9")
Under-floor heating. Feature Minster Stone and marble panelled open fireplace with gas fire. Two U.P.V.C double glazed windows to rear aspect. U.P.V.C double glazed fully glazed double doors with full height side lights to the rear. Two T.V and two telephone points. Four table lamp points. Twelve power points. Coved ceiling. Fitted carpet. Part glazed double doors to:
Click the photos for a larger images
5.5m x 3.6m (18' 1" x 11' 10")
Under-floor heating. U.P.V.C double glazed window to front aspect. U.P.V.C double glazed fully glazed double doors to the rear. Two fitted wall lights. Four power points. T.V and telephone points. Coved ceiling. Fitted carpet.
Click the photo for a larger image
10'9 x 8'9 (3.28m x 2.67m)
Under-floor heating. U.P.V.C double glazed window to side aspect. Tiled floor.
Click the photo for a larger image
5.1m > 3.4m x 6.9m (16' 9" > 11' 2" x 22' 8")
Fitted with an extensive range of base units comprising drawers and cupboards with solid Beech work tops and a one and a half bowl stainless steel single drainer sink unit having mixer taps. Matching wall cabinets and dresser style unit with glazed display doors. Plate rack and two pull out baskets. Stainless steel cooker hood over cooker space. Stainless steel range cooker. Integrated fridge, freezer and dishwasher. Under floor heating. Tiled floor and splash backs. Under-floor heating. U.P.V.C double glazed windows to front and side aspects. Coved ceiling.
2.6m x 1.5m (8' 6" x 4' 11")
Fitted with matching base units and wall cabinets and a stainless steel single drainer sink unit having mixer taps. Tiled floor and splash backs. Coved ceiling. Plumbing for washing machine. Wall mounted gas fired boiler. Under-floor heating. Part glazed door to outside.
The property is set in a quite secluded plot of approx. 45' x 185' with mature trees within the front garden and along the exterior of the left hand side boundary. There is a white Picket fence to the front boundary and close boarded fencing to the other boundaries.
Automatic double gates lead to the block paved drive which in turn leads to a gravelled parking/turning area and the
Click the photos for a larger images
DETACHED DOUBLE GARAGE: Having twin up and over doors, side personal door and light and power connected.
The rear garden commences with a paved patio area and the remainder is laid to lawn with a decking area to the rear.
Click the photos for a larger images