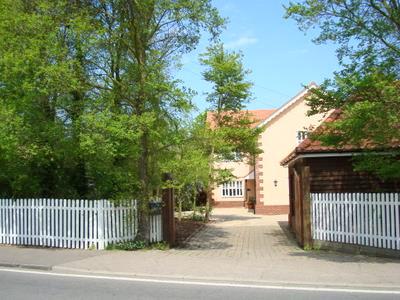

GROVE LODGE, KIRBY-LE-SOKEN
FOR SALE £499,950
Click for Ground Floor details
Click the photo for a larger image
5.1m x 4.8m > 3.2m (16' 9" x 15' 9" > 10' 6")
Two radiators. U.P.V.C double glazed windows to front and side aspects. T.V and telephone points. Eight power points. Coved ceiling. Fitted carpet.
Fitted with a White suite comprising low level w.c, pedestal wash hand basin, panelled bath with mixer taps and hand shower attachment and spacious enclosed shower cubicle having tiled walls and glazed screens. Tiled splash backs. Radiator and heated towel rail. Opaque U.P.V.C double glazed flank window. Extractor fan. Coved ceiling. Tiled floor.
Click the photo for a larger image
5.5m x 3.6m > 2.6m (18' 1" x 11' 10" > 8' 6")
Two radiators. U.P.V.C double glazed windows to front and rear aspects. T.V and telephone points. Eight power points. Coved ceiling. Fitted carpet.
Fitted with a White suite comprising low level w.c, pedestal wash hand basin and enclosed shower cubicle. Radiator. Opaque U.P.V.C double glazed window to rear aspect. Extractor fan. Coved ceiling.
Click the photo for a larger image
4.2m x 3.7m (13' 9" x 12' 2")
Radiator. U.P.V.C double glazed window to rear aspect. T.V and telephone points. Six power points. Coved ceiling. Fitted carpet.
Click the photo for a larger image
4.2m x 2.9m (13' 9" x 9' 6")
Radiator. U.P.V.C double glazed window to rear aspect. T.V and telephone points. Six power points. Coved ceiling. Fitted carpet.
Click the photo for a larger image
3.6m x 3.3m (11' 10" x 10' 10")
Radiator. U.P.V.C double glazed flank window. T.V and telephone points. Six power points. Access to loft. Coved ceiling. Fitted carpet.
Click the photo for a larger image
Having part tiled walls and fitted with a White suite comprising low level w.c, pedestal wash hand basin, enclosed shower cubicle and roll top style bath with claw feet, mixer taps and hand shower attachment. Extractor fan. Radiator and heated towel rail. Coved ceiling. Tiled floor.
Click the photo for a larger image
Radiator. Recessed airing cupboard housing hot water cylinder. U.P.V.C double glazed flank window. Thermostat heating control. Two power points. Coved ceiling. Smoke detector. Fitted carpet. Dog leg staircase with turned spindles and a hardwood Oak hand rail leading to the: